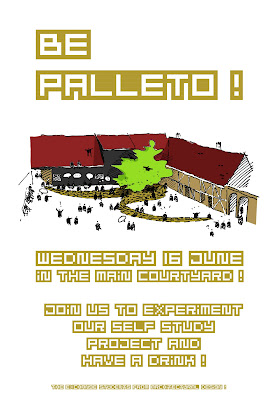
GENERAL INFO:
WHAT?
- space to be
WHERE?
- AAA, Aarhus school of architecture
WHAT FOR?
- activate existing school courtyard
- discover potentials of using simple units
HOW?
- by using wooden palette
WHO?
- Alba Mínguez, Aron Davidsson, Darja Ostapceva, Diego García, Gali Sereisky, Paddy Roche, Paz Nevado, Ruth Carlens, Thibault Marcilly.
______________________
RULES OF THE GAME:
time for implementation - one week
material - wooden pallets
fixations - cable ties
construction method - manual labour
______________________
GUIDELINES:
- respect of the main flow instead of paved path
- respect of surroundings facades /openings
- existing functional zoning
- movement of the sun, daylight changes
- integrate existing tree and in-built furniture
- human module / scale
______________________
ANTICIPATED USE:
place to sit, to climb, to lay down, to walk around, on top and underneath
______________________
METHODS:
- brainstorm
- conceptual sketches
- discussions
- mapping / site survey and analysis
- models (1:50, 1:20, 1:1)
- experimental studies of statics, internal forces
- interviews of pedestrians
- photo-fixation
______________________




